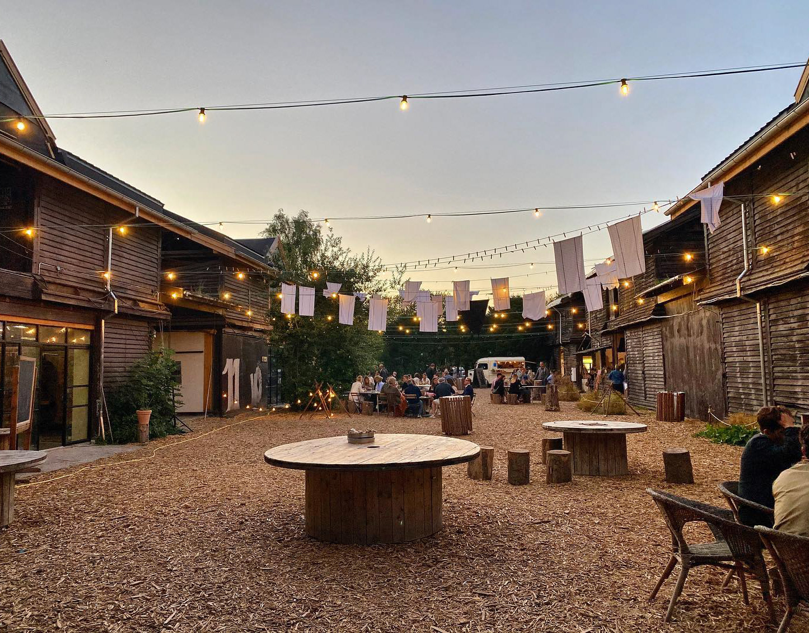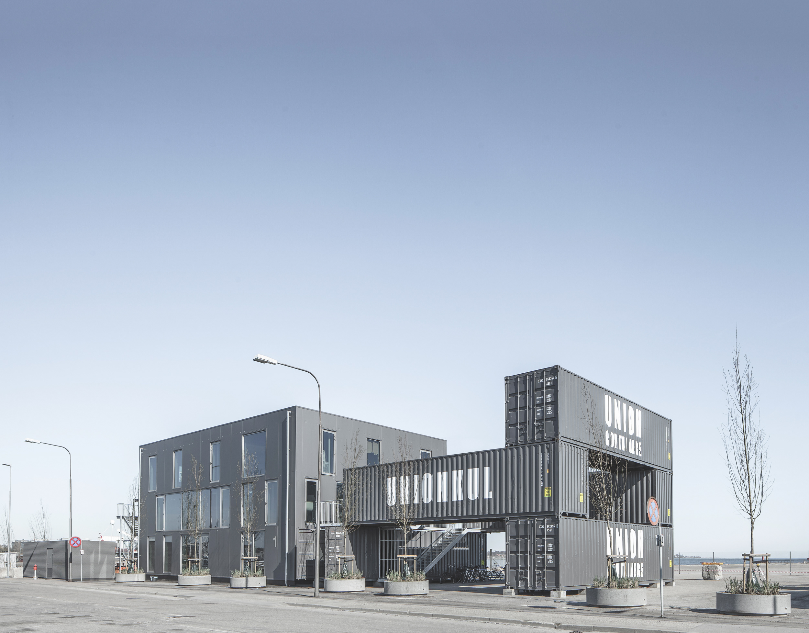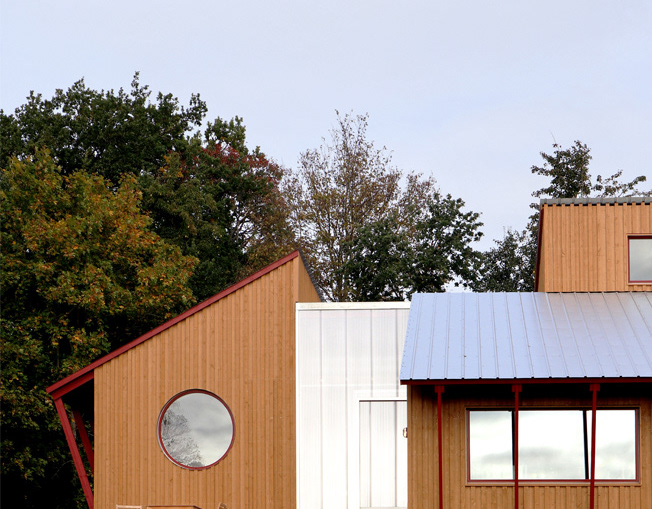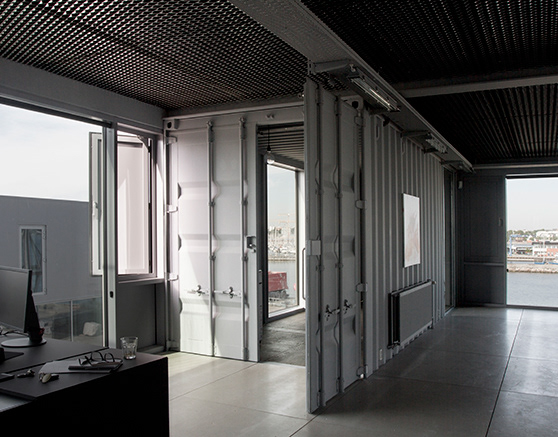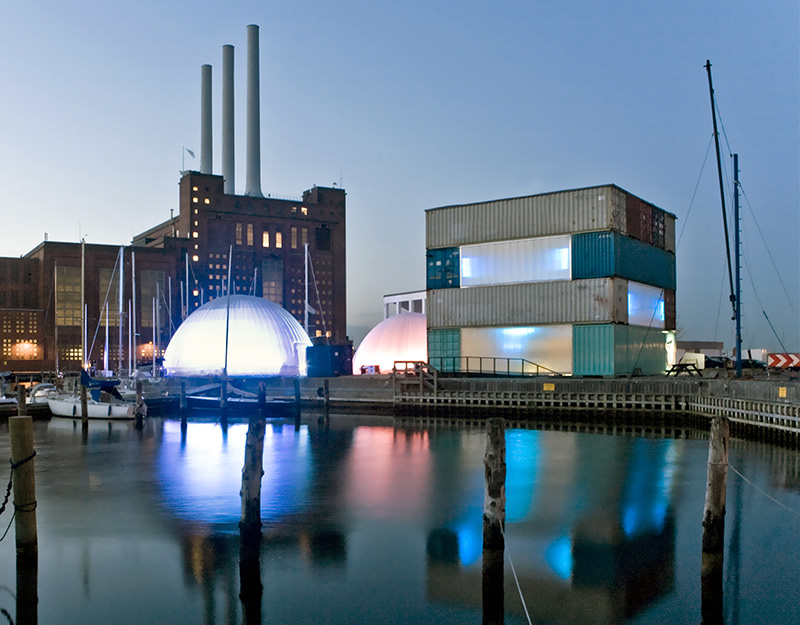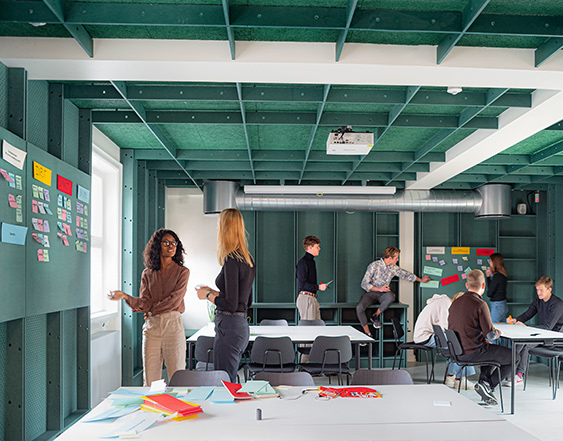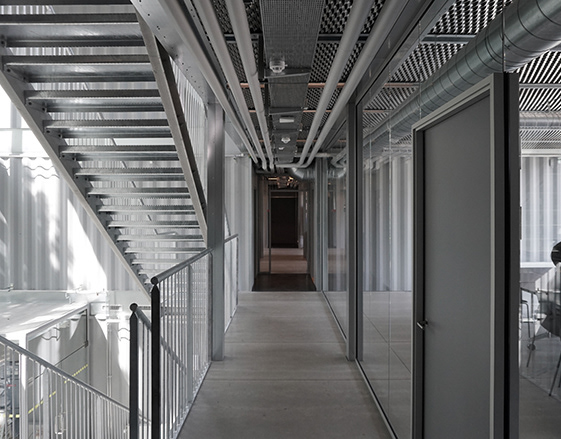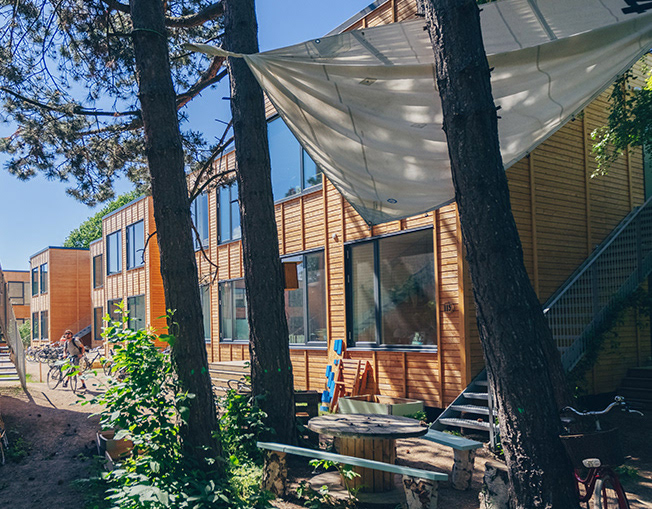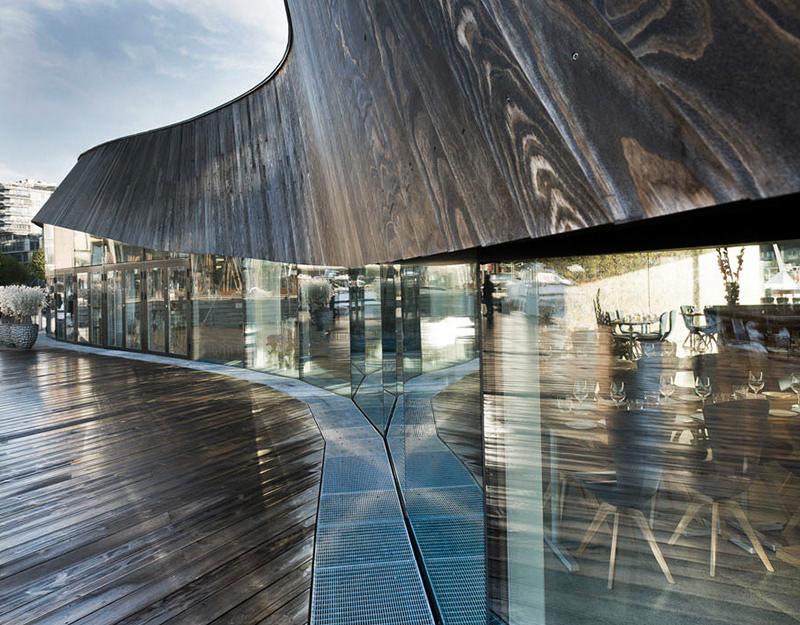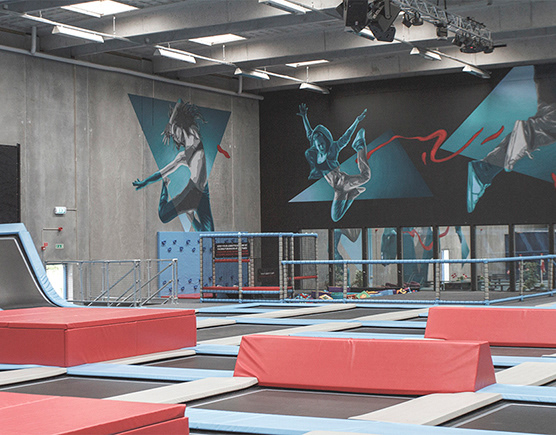What: Concept proposal for a cultural centre in former factory.
Where: Nordhavn, Denmark.
When: Work in progress.
Size: 70.000 m2
Client: By og Havn, NREP, Unionkul
Architecture: Arcgency
Landscape: SLA
Photo: Astrid Maria Rasmussen
Visualisations: Doug and wolf
Where: Nordhavn, Denmark.
When: Work in progress.
Size: 70.000 m2
Client: By og Havn, NREP, Unionkul
Architecture: Arcgency
Landscape: SLA
Photo: Astrid Maria Rasmussen
Visualisations: Doug and wolf
The vision for the Tunnelfactory is to create an urban ecosystem in which sustainable ideas and cultural experiments can be explored, grown, and conveyed. The large scale of the building gives a unique opportunity to create diversity under one roof. The goal is to create a strong creative community - where large and small visions and ideas meet across disciplines, age and interests, and where the whole is greater than the sum of the parts.
The architecture shall support the community and awake curiosity through visible connections, meeting points and shared facilities. The transformation of the existing building roots the project in the industrial past of Nordhavn - this builds a strong identity around the factory which will also benefit the new urban area which is growing up around the site in the coming decades.
EXISTING BUILDING
MOUNTING THE SIGN
HISTORY
The Tunnelfactory - the former ØTC-factory - was build in 1993 as a production facility to cast the tunnelelements for the Øresund tunnel. The intention was to create the best facilities to provide quality and a good working environment, and the factory became the first, biggest and most advanced of its kind.
The factory was build solely for this purpose - however it has since then been used for an array of temporary functions e.g. art production, workspace to build 1:1 mock-us for some of Copenhagens iconic new buildings, as storage and for exhibitions.
CONSTRUCTING THE FACTORY
Foto: Skovbo foto
Foto: Skovbo foto
PRESS
POLITIKEN 30. NOVEMBER 2018
261 meter langt, 125 meter bredt: Nordhavn skal have landets største kulturhus
POLITIKEN 1. DECEMBER 2018
Her byggede de Øresundstunnelen:Nu skal kæmpehaller i Nordhavn være et gigantisk kulturpalads med spisesteder, gadesport og studieboliger
POLITIKEN 1. DECEMBER 2018
Arkitekturredaktøren om enormt kulturhus i Nordhavn: Det er mild afpresning ... og hvor er det skønt at se
261 meter langt, 125 meter bredt: Nordhavn skal have landets største kulturhus
POLITIKEN 1. DECEMBER 2018
Her byggede de Øresundstunnelen:Nu skal kæmpehaller i Nordhavn være et gigantisk kulturpalads med spisesteder, gadesport og studieboliger
POLITIKEN 1. DECEMBER 2018
Arkitekturredaktøren om enormt kulturhus i Nordhavn: Det er mild afpresning ... og hvor er det skønt at se

