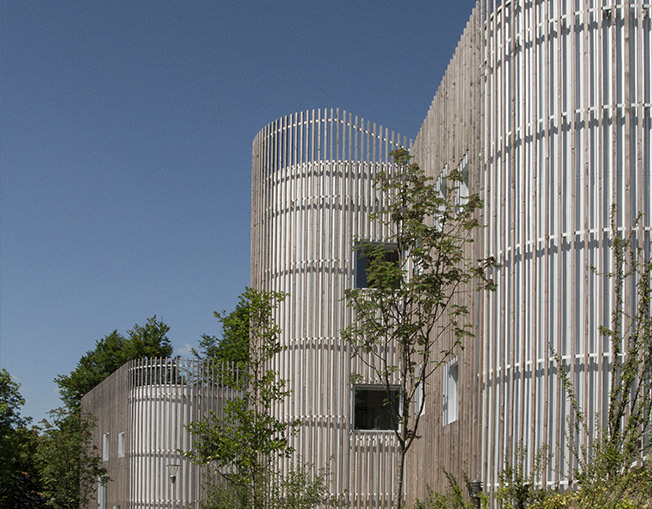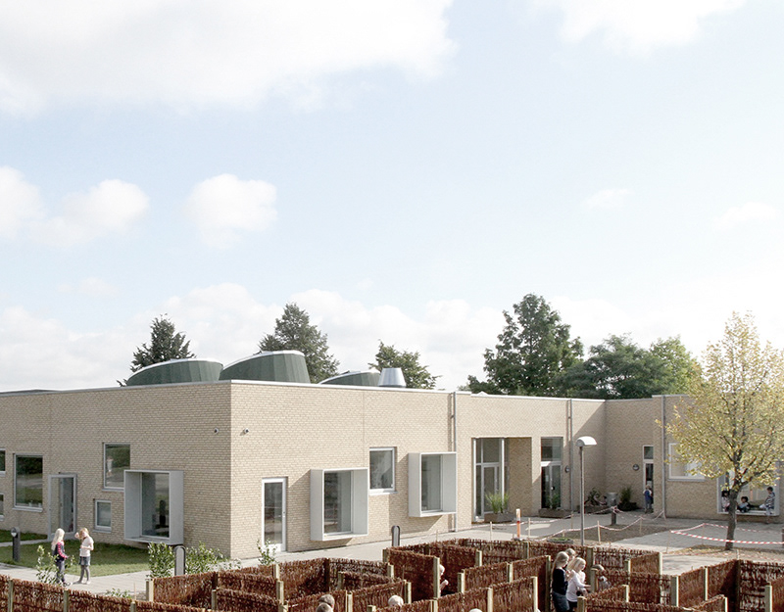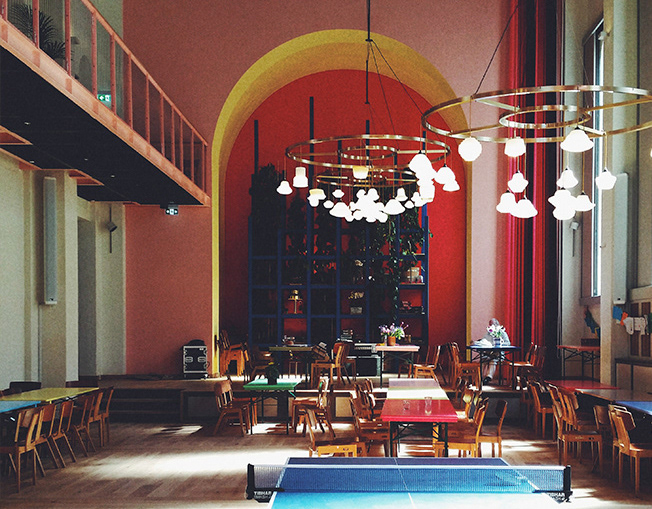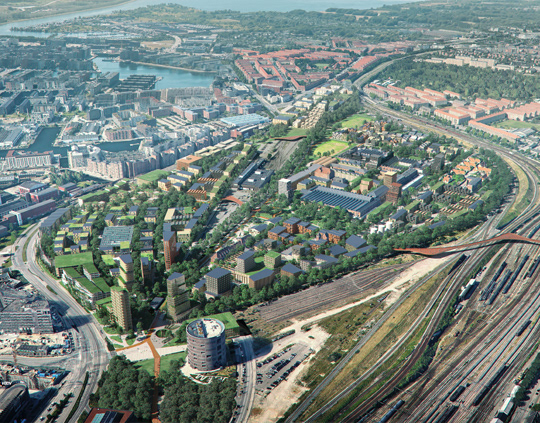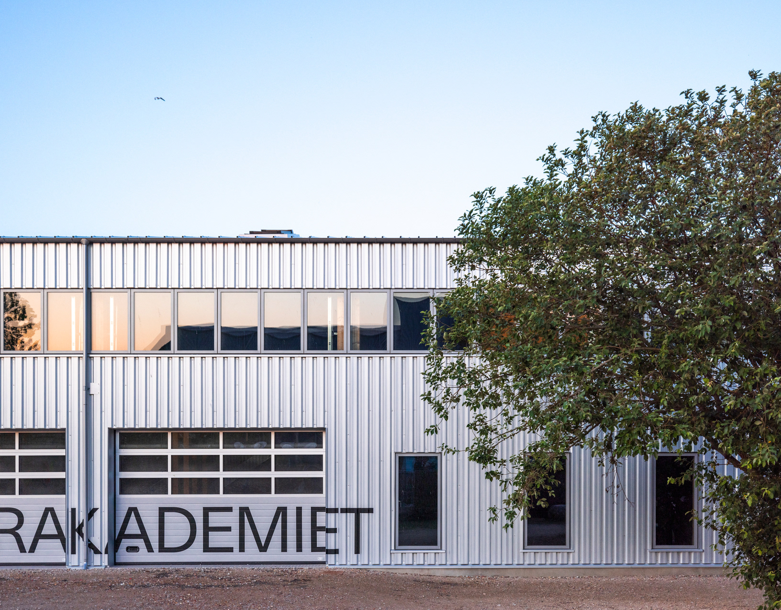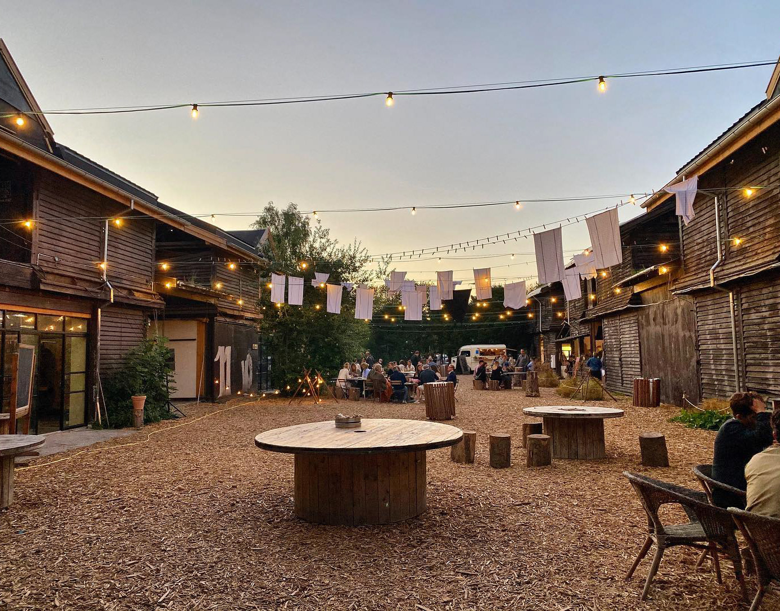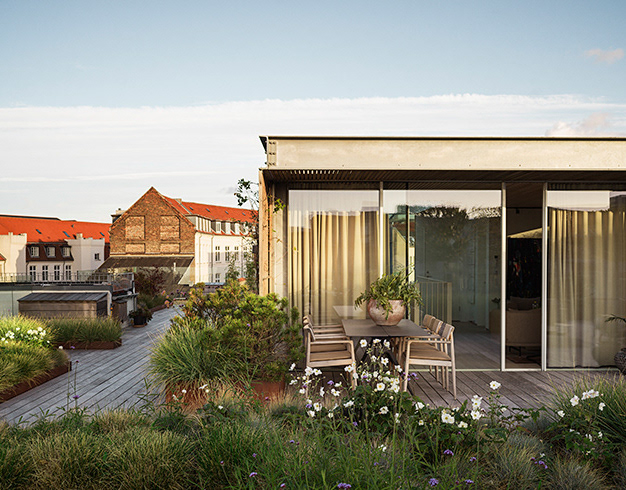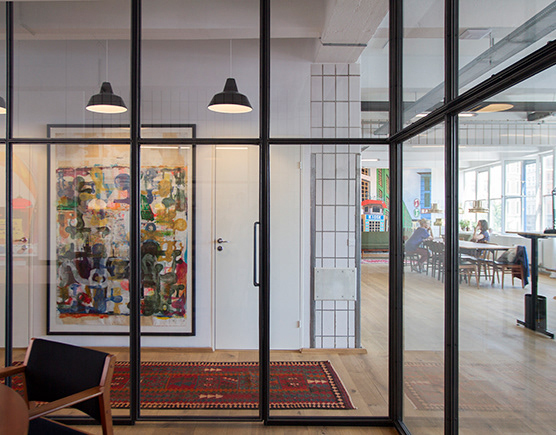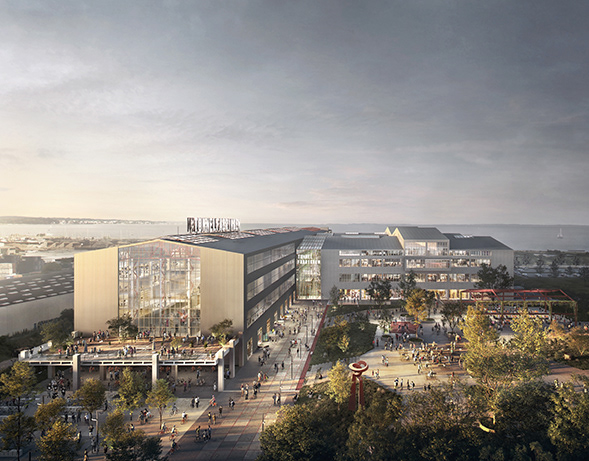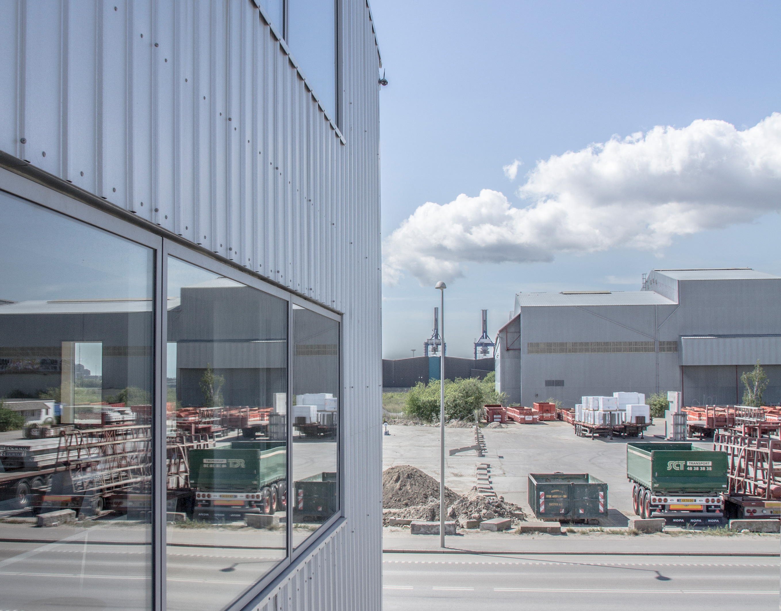What: Youth culture lab for production of music, film and photo.
Where: Brøndby Strand, Denmark,
When: 2023.
Size: 240 m2.
By: Arcgency.
Client: Turning Tables, Denmark
Funded by: Brøndby Boligselskab, Brøndby Strand Projektet, Brøndby Kommune, Bikubenfonden, Roskilde Festival, Nordea-fonden, Underværker, Ecca Family Foundation, Arne Pedersen A/S, Statens Kunstfond, Lokale og Anlægsfonden, Nykredits Fond, A.P. Møller og Hustru Chastine Mærsk Møllers Fond til almene Formaal
Where: Brøndby Strand, Denmark,
When: 2023.
Size: 240 m2.
By: Arcgency.
Client: Turning Tables, Denmark
Funded by: Brøndby Boligselskab, Brøndby Strand Projektet, Brøndby Kommune, Bikubenfonden, Roskilde Festival, Nordea-fonden, Underværker, Ecca Family Foundation, Arne Pedersen A/S, Statens Kunstfond, Lokale og Anlægsfonden, Nykredits Fond, A.P. Møller og Hustru Chastine Mærsk Møllers Fond til almene Formaal
Photo: Turning Tables, Denmark
Stemmer fra Blokken (Voices from the Block) is a series of youth culture labs built in social housing estates. The first lab is located in Brøndby Strand and more are underway. The laboratories are designed for disassembly. This strategy makes it easy to facilitate future changes, to move the buildings and to recycle the materials as efficiently as possible at the end use.
A place that give a voice to those who often aren't heard
In Brøndby Strand the culture lab is placed at the heart of the housing estate. Here children and young people can meet and experiment with music, film and photography. The lab creates a professional setting as well as it provides the users with a feeling of being on their homeground - it is their place and it is located in their backyard. The aim of the project is to give young people opportunities and support to use their creative voices to bring about change in their lives and society by strengthening creative skills, creating community and building self worth.
In Brøndby Strand the culture lab is placed at the heart of the housing estate. Here children and young people can meet and experiment with music, film and photography. The lab creates a professional setting as well as it provides the users with a feeling of being on their homeground - it is their place and it is located in their backyard. The aim of the project is to give young people opportunities and support to use their creative voices to bring about change in their lives and society by strengthening creative skills, creating community and building self worth.
The architecture supports the vision and is achieved within a limited financial scope. The most important goal has been to create a place that the users can occupy and make their own. The building is designed to accommodate both daily activities and larger public events. Through large gates the building opens up to the surroundings and the outdoor terraces can function as stages.
Design for disassembly - Buildings that are easy to adapt, maintain and deconstruct
Common to all the culture labs is that they are built according to principles for design for disassembly. This strategy makes it possible to dismantle the buildings and move them to other vulnerable areas in the future.
Common to all the culture labs is that they are built according to principles for design for disassembly. This strategy makes it possible to dismantle the buildings and move them to other vulnerable areas in the future.
In Brøndby the building comprises both insulated and uninsulated spaces. The insulated spaces are designed as self-supporting room-sized modules each containing a function e.g. a music studio, editing suite and workshop. If the building is to be moved in the future the modules can be moved as a whole. The modules are connected by the common space which is uninsulated. The structure is made as an assembly kit. It is a contemporary interpretation of a classic half-timber construction with a load bearing structure made in timber and a climate screen in polycarbonate. It is a simple structure with only a few building layers - making it easy to construct and deconstruct - minimising the use of materials and labour costs. This strategy also enables easy maintenance as all components are easy to exchange and update and ensures that materials can be recycled as efficiently as possible at the end of the building's lifespan.
The organisation behind Voices from the Block is Turning Tables Denmark. It is a non-profit organisation working to empower marginalised youth through the arts of music, film and photography to give a voice to those who often aren't heard.
For more information visit https://www.turningtables.dk/

