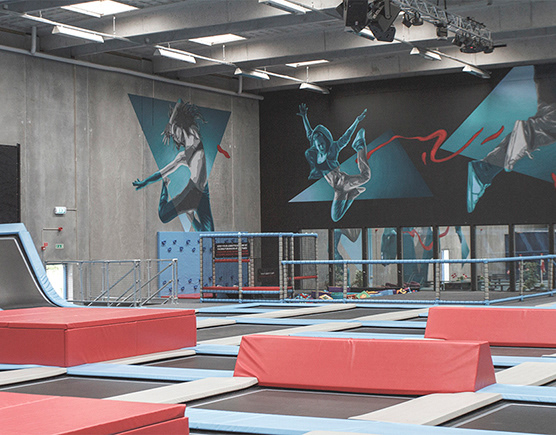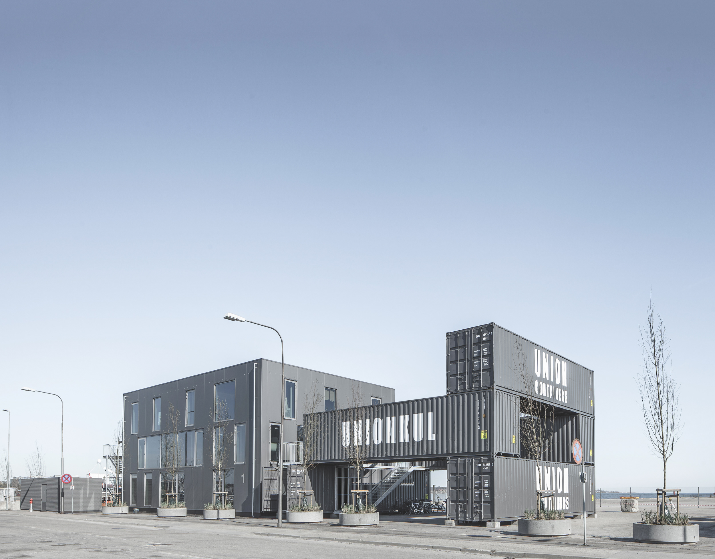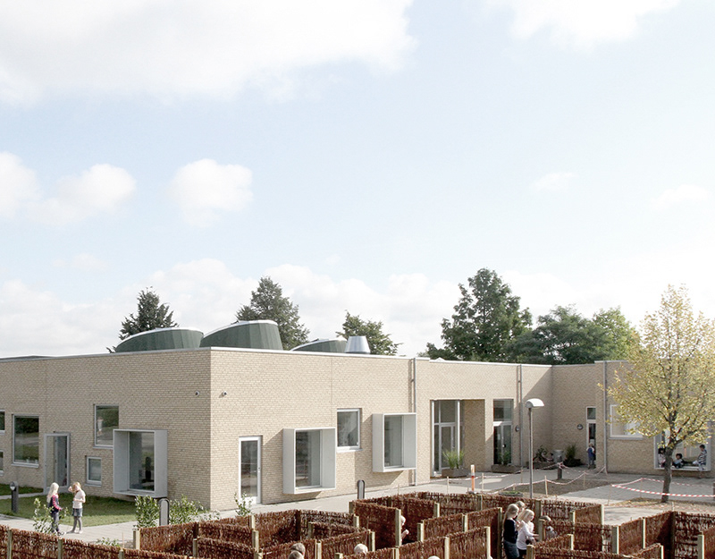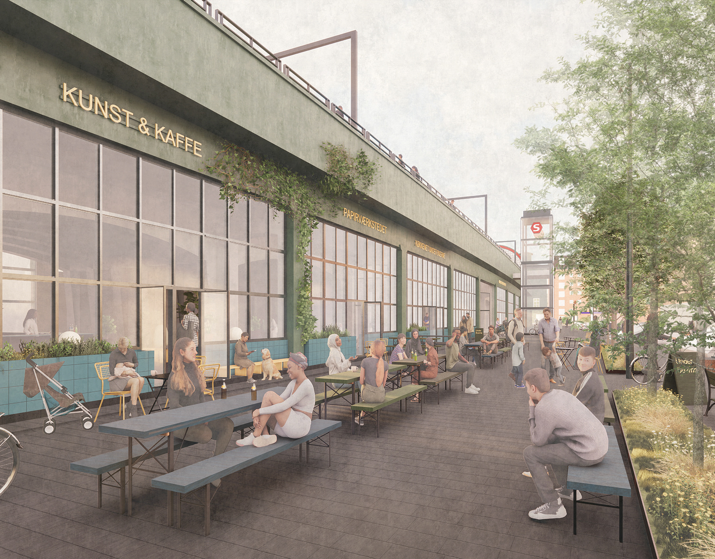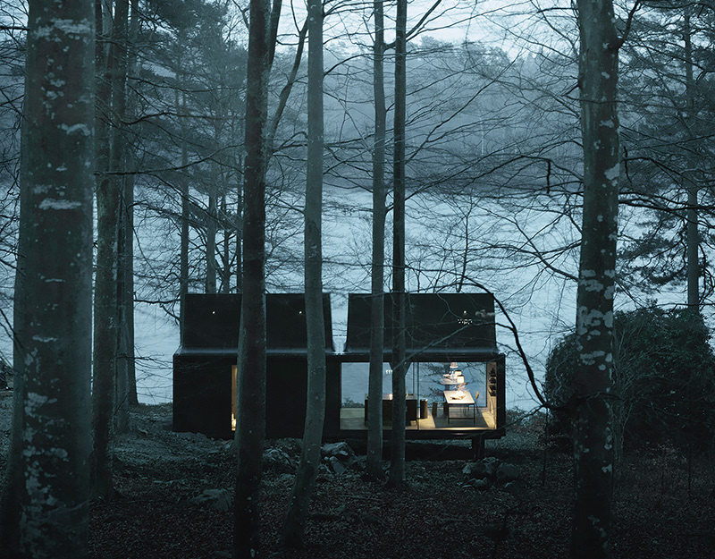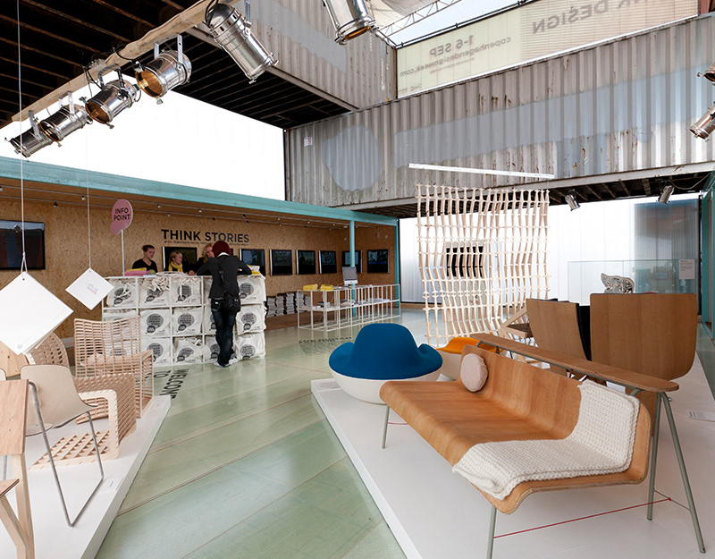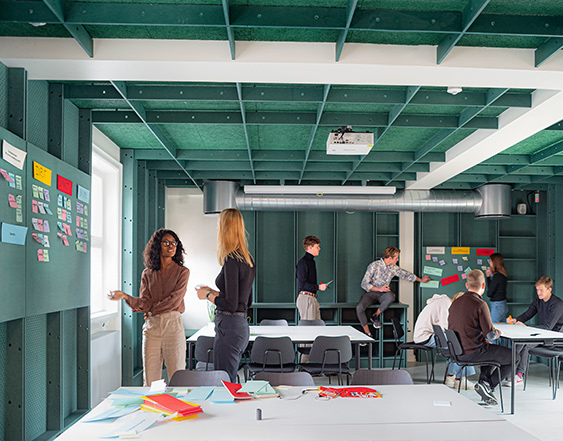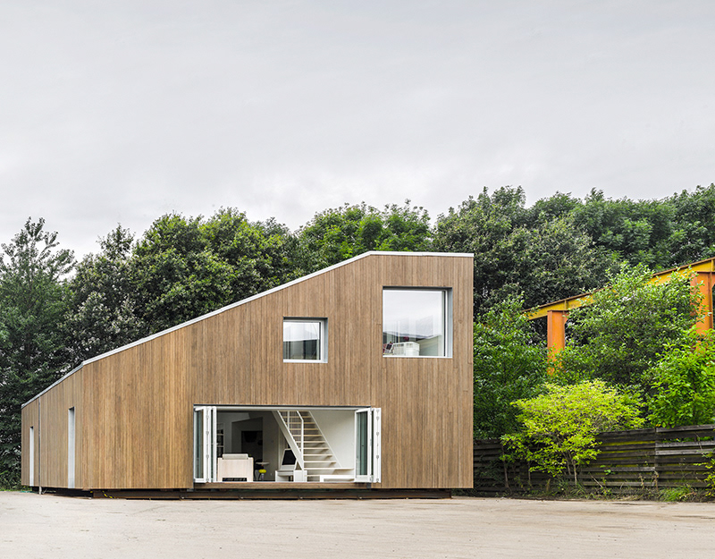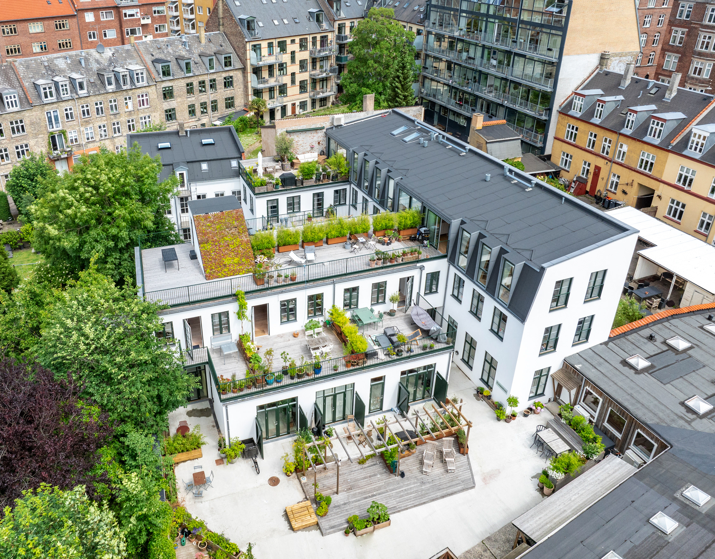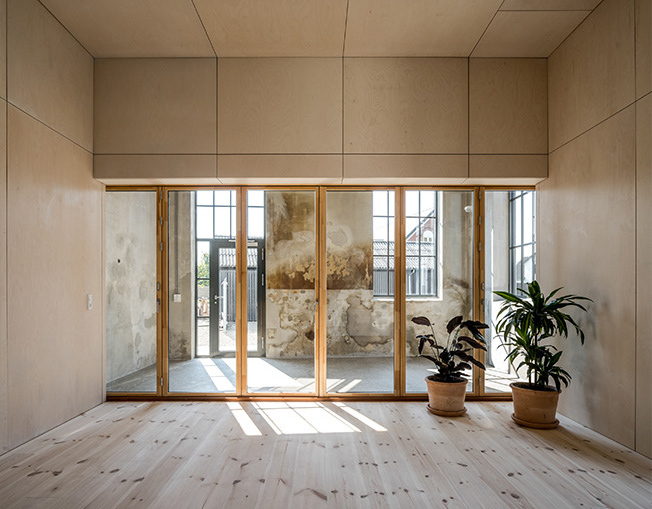What: Contemporary offices in converted listed building
Where: Copenhagen, Denmark.
When: 2015
By: Arcgency
Photo: Arcgency
Where: Copenhagen, Denmark.
When: 2015
By: Arcgency
Photo: Arcgency
Pictures from before the transformation.
Key features
- Permanent and temporary businesses under one roof
- Ground floor office/exhibition space open to the public
- Functional and flexible
- Focused impact - some areas left almost untouched others more refined Minimal impact on existing structure
- High quality materials
- Permanent and temporary businesses under one roof
- Ground floor office/exhibition space open to the public
- Functional and flexible
- Focused impact - some areas left almost untouched others more refined Minimal impact on existing structure
- High quality materials
Established and budding activities on common ground
Bold business endeavours, creativity and philanthropy has come together under one roof in a converted sausage factory in the White Meatpacking District of Copenhagen. The 580 m2 large office of Mitco ApS. is split over two levels giving creative's and budding businesses a possibility to temporarily inhabit the ground floor whilst the first floor hosts the private office.
Bold business endeavours, creativity and philanthropy has come together under one roof in a converted sausage factory in the White Meatpacking District of Copenhagen. The 580 m2 large office of Mitco ApS. is split over two levels giving creative's and budding businesses a possibility to temporarily inhabit the ground floor whilst the first floor hosts the private office.
On ground level large windows open up to the narrow street allowing the space to merge with the outside. The transparency invites passers-by to take a closer look at the current activities and facilitates exhibitions. An exchange that contributes to the ambience of this multifaceted neighbourhood.
Inside, deep window sills full of vigorous plants contrasts the original white tiles of the factory and pipes run in a delicate pattern on walls and ceiling. The transformation is subtle. A new kitchen has been installed, parts have been painted but fittings from old machines has been left as distinct figures in the space bearing witness of the past.
Upstairs the change is slightly more visible, the characteristic elements are kept, but new walls have been erected and organic materials have been added. The building is part of a larger industrial complex build in the beginning of the 1930's under the influence of the prevailing architectural philosophy, Modernism. Rationality and functionality were the driving principles and the materials mainly industrially produced.
The use of the old sausage factory has completely changed but the aesthetic principles under which it was designed are applied in new project. Functionality is still at the core.
With Mitco ApS, originally being a family business, now with several employees and external companies renting the office facilities for workshops, there is a demand for a very flexible workspace. It is a large open space with meeting rooms enclosed only by steel and glass walls, allowing the light to penetrate the entire space and not obstruct the view and the feeling of community. If more privacy is needed, heavy red curtains can be pulled in front, adding a splash of colour and along with ceiling mounted acoustic panels, contributing to a great acoustic work environment in a space with otherwise very hard surfaces.
The office is a mix of formal and informal spaces to work and gather. They are composed of an eclectic collection of expressive furniture, stuffed animals and art. The individual areas are all tied together by the white walls, the continues wooden floor and the ribbon of windows that flanks the office on both sides.
Working in a listed building is a balancing act that commands careful assessment of regulations, respect for the origin and a clear strategy which areas to impact. At Høkerboderne the synergy between old and new, collected and grown contributes to a vibrant atmosphere, fitted for a contemporary company with a diverse portfolio.

