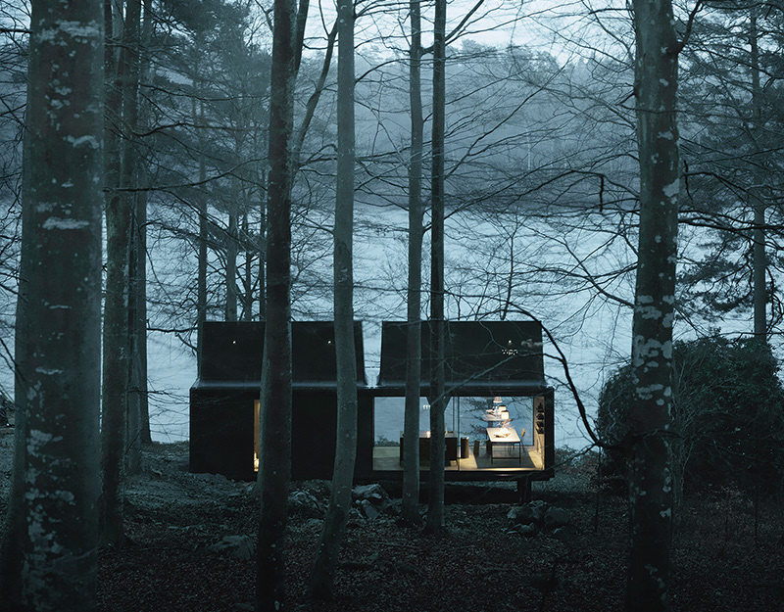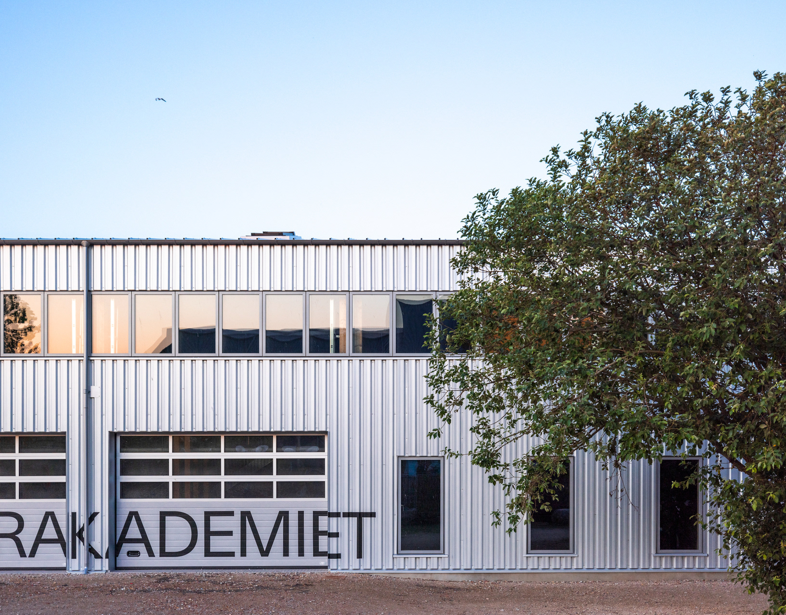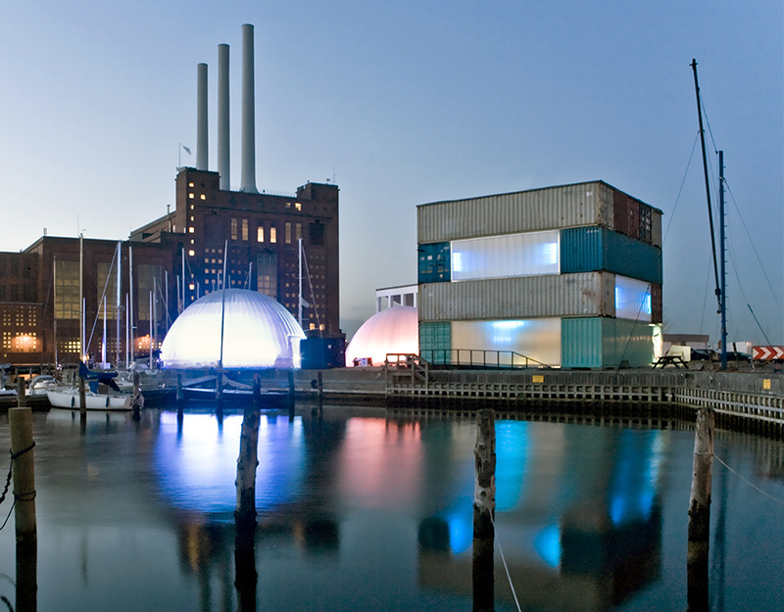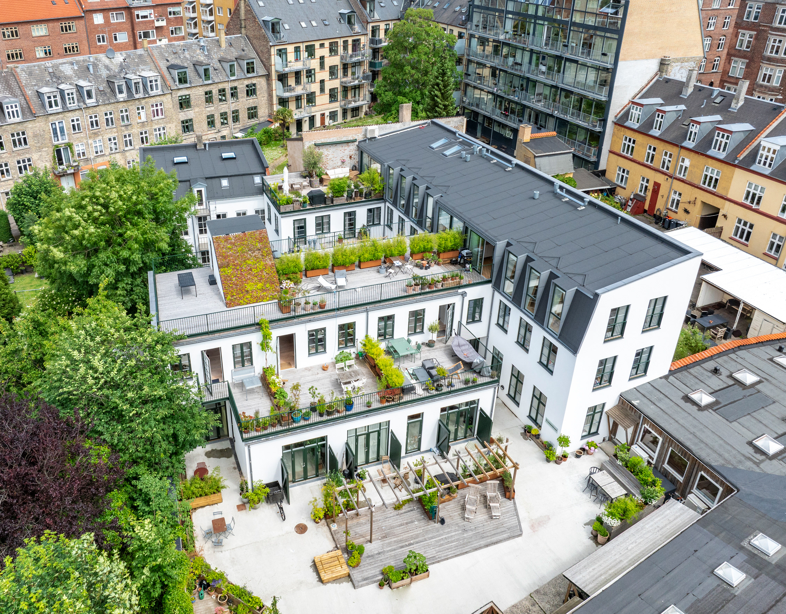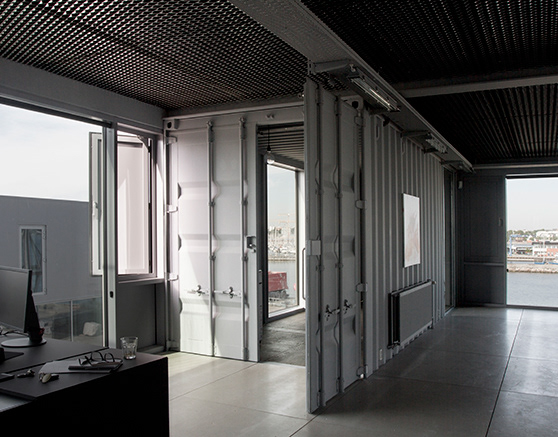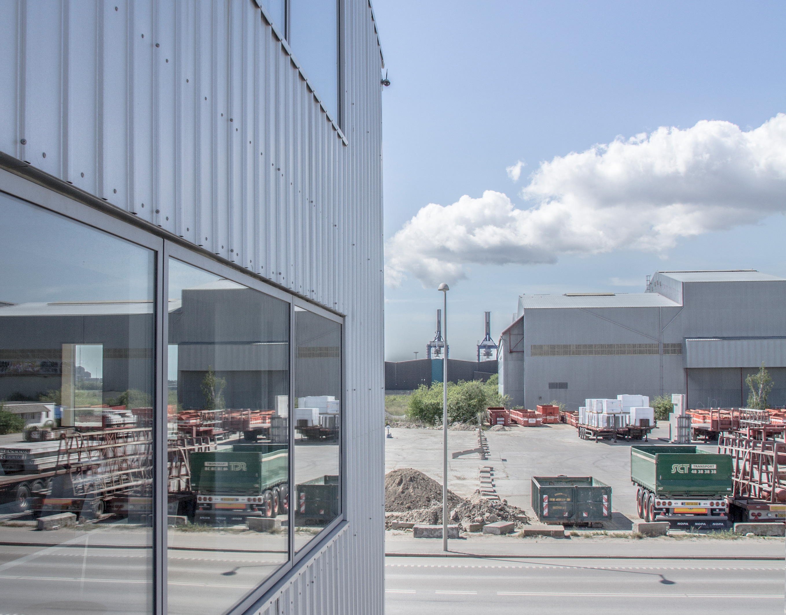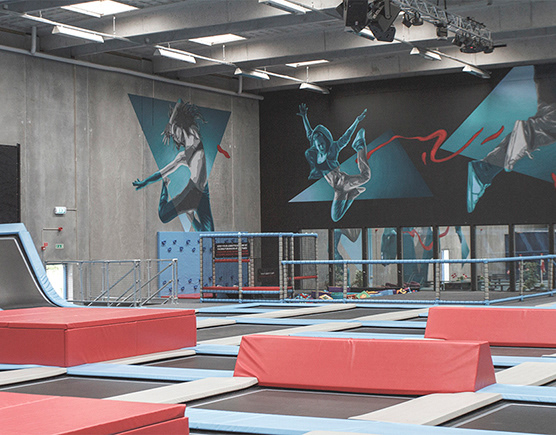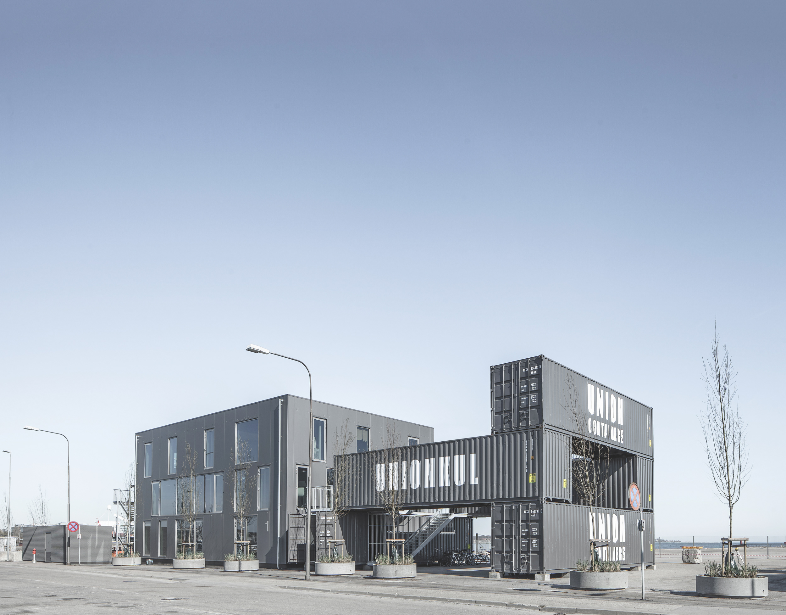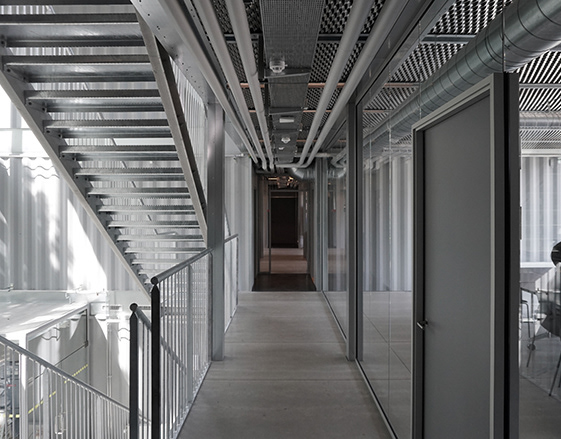What: Private penthouse apartment in former pencil factory.
Where: Copenhagen, Denmark
When: 2018
Client: VIPP
By: Arcgency
Where: Copenhagen, Denmark
When: 2018
Client: VIPP
By: Arcgency
Picture having a summerhouse in the middle of the city. A place to decompress and let your thoughts drift. The transformation of The Old Pencil Factory is thought from the top down. The main idea has been to create an interaction between the top floor apartment and the roof. Instead of trying to merge the two, we have worked with strengthening the qualities of each. The result is an apartment honouring its industrial past, defined by its rectangular footprint, solid brick walls and steel frame windows placed in a regular rhythm. The interior convey a minimalist aesthetic, with neutral, and natural materials, and plenty of daylight. In contrast to this, the rooftop has a lush urban garden and a wooden house with large glass panelling blurring the boundaries between inside and outside.
Sustainable solutions have been weaved seamlessly into the project: Heat recovery systems are built into the floors. The walls have been insulated, but treated to look original. All wood solutions have been carefully designed to maximise evaporation and thereby maximise lifespan.
The project is an example of the powerful potential of adaptive reuse, when time and care are put into the process of reprogramming and rebuilding.

