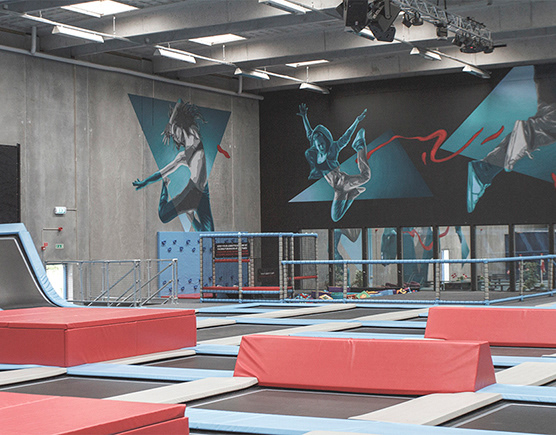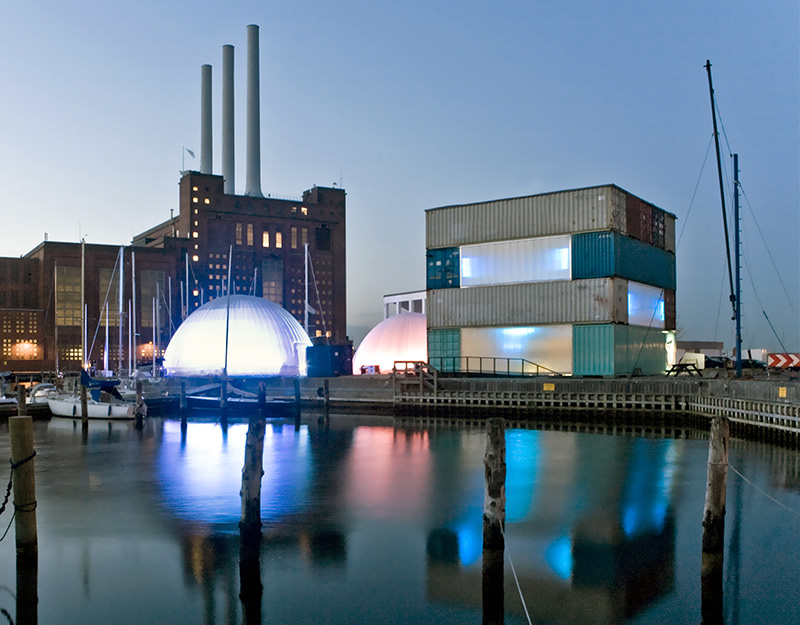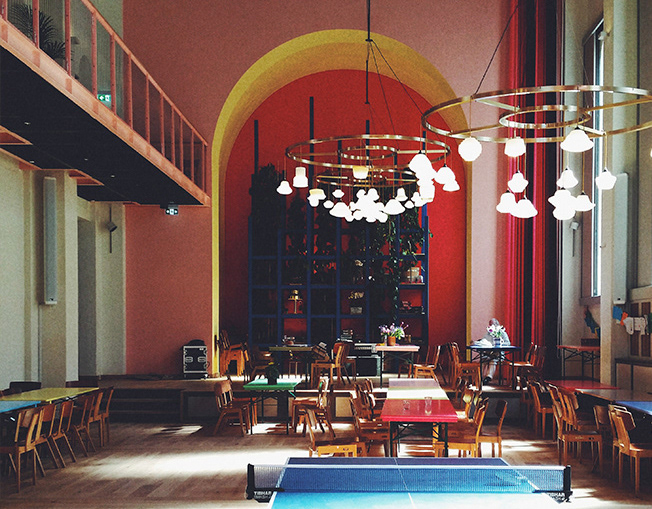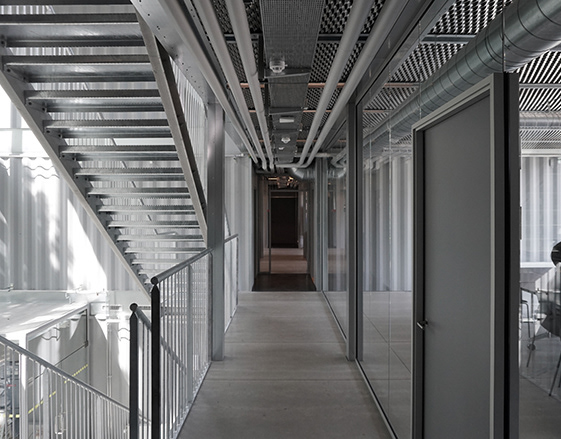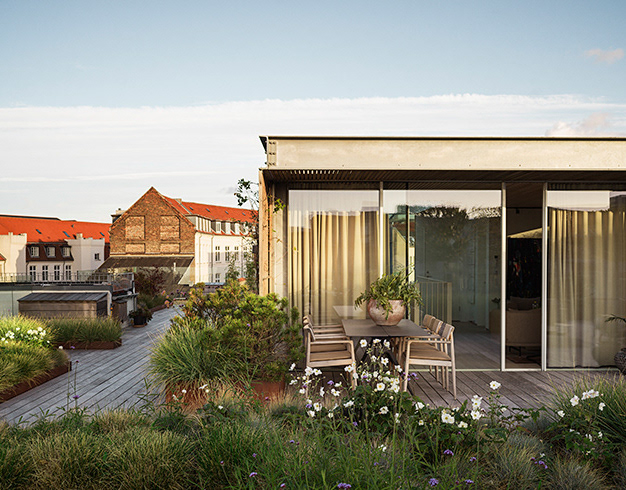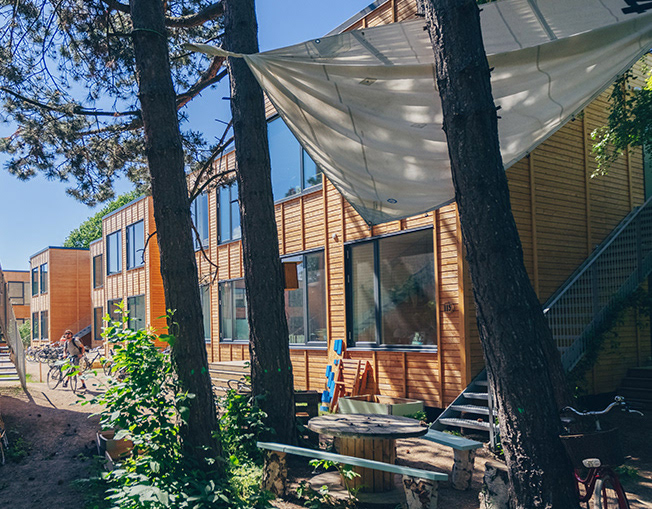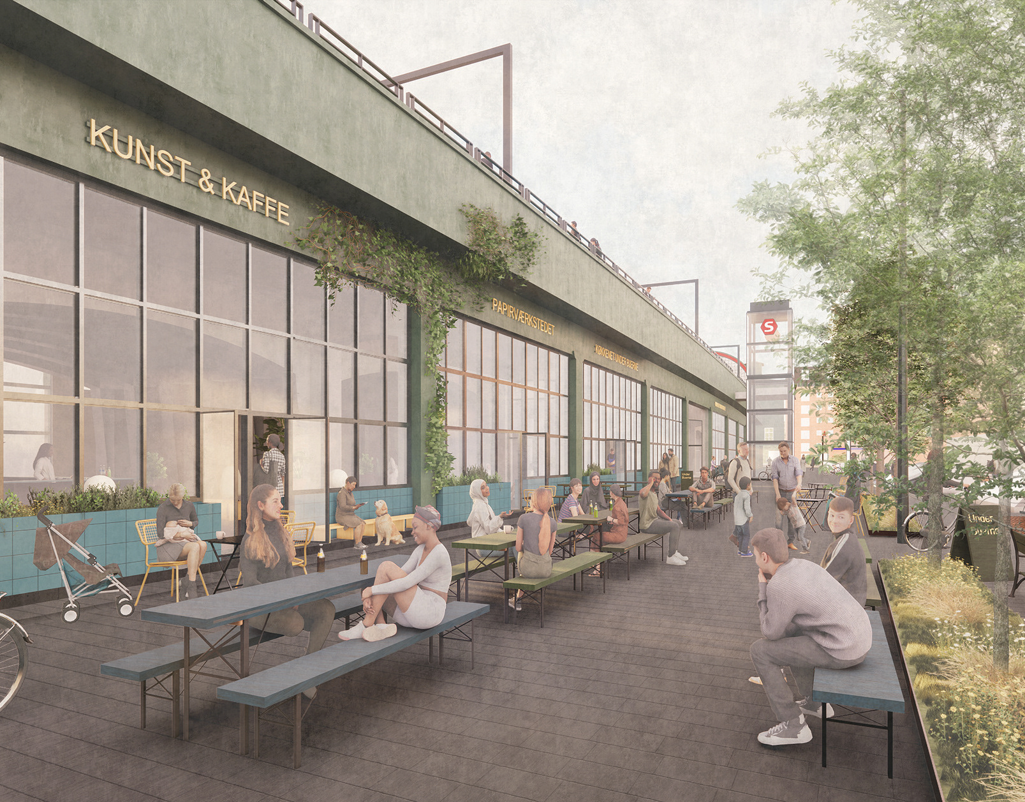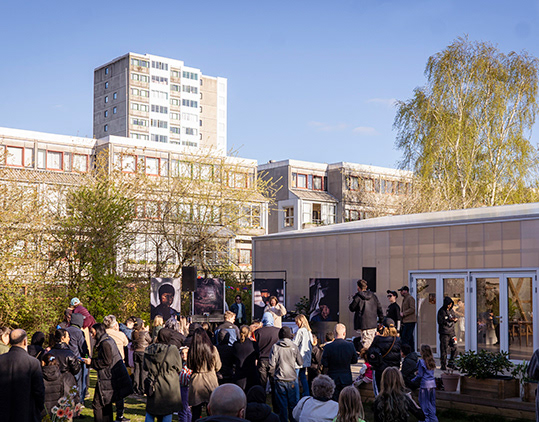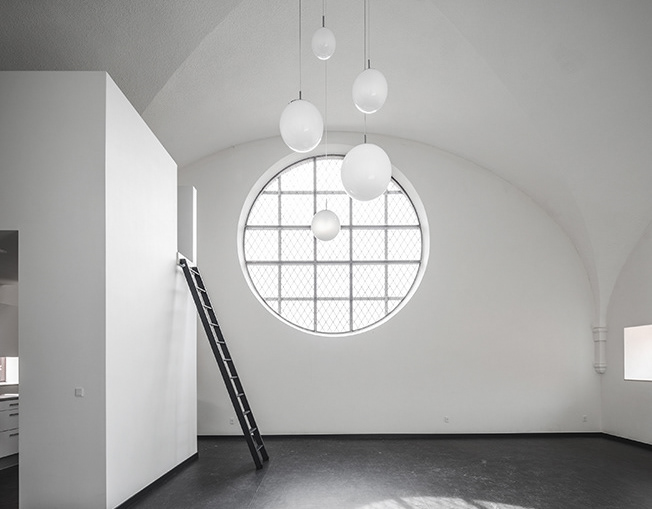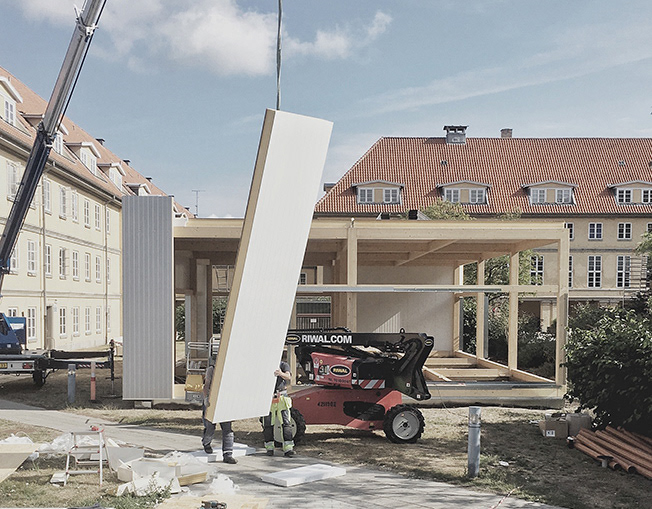What: Artist ateliers.
Where: Nordhavn, Copenhagen, Denmark.
When: 2023.
Size: 1.100 m2.
By: Arcgency.
Engineer: Erik Pedersen.
Client: Containerakademiet. Initiated by artist Bjørn Nørgaard.
Funded by: Det Obelske Familiefond, Augustinus Fonden and AP Møller Fonden.
Photo: Arcgency.
Where: Nordhavn, Copenhagen, Denmark.
When: 2023.
Size: 1.100 m2.
By: Arcgency.
Engineer: Erik Pedersen.
Client: Containerakademiet. Initiated by artist Bjørn Nørgaard.
Funded by: Det Obelske Familiefond, Augustinus Fonden and AP Møller Fonden.
Photo: Arcgency.
The Container Academy is a new permanent artist community in the former industrial harbour of Nordhavn. The aim is to create a strong community of talented artists and offer them well functioning affordable workspaces. Research shows that artists bring value and diversity to the surrounding neighbourhood as they contribute with creativity and experiments - however they are often forced out of the city due to rising property prices and high rents.
The roots for a diverse neighbourhood
The atelier is located in an area still characterised by its past with scrap yards and post industrial nature. It is an area undergoing big changes and in the future a synergy will form with the activities at the Tunnel Factory - The large neighbouring factory which is currently undergoing a transformation into an ecosystem of businesses, culture and housing (https://arcgency.com/tunnelfabrikken). Together the two will contribute to develop a new identity and a creative scene in the transformation from industrial harbour to a diverse and lively new neighbourhood. First as a destination - then as houses, schools and offices are built around - it will become a cultural and green centre.
The atelier is located in an area still characterised by its past with scrap yards and post industrial nature. It is an area undergoing big changes and in the future a synergy will form with the activities at the Tunnel Factory - The large neighbouring factory which is currently undergoing a transformation into an ecosystem of businesses, culture and housing (https://arcgency.com/tunnelfabrikken). Together the two will contribute to develop a new identity and a creative scene in the transformation from industrial harbour to a diverse and lively new neighbourhood. First as a destination - then as houses, schools and offices are built around - it will become a cultural and green centre.
Regenerative materials and design for disassembly
Architecturally the atelier should be generous and robust. To accommodate the best working conditions for the artists, it should have high ceilings, plenty of daylight, and large gates to create a fluid connection with the outside. At the same time it should be energy efficient and low in cost and maintenance.
Architecturally the atelier should be generous and robust. To accommodate the best working conditions for the artists, it should have high ceilings, plenty of daylight, and large gates to create a fluid connection with the outside. At the same time it should be energy efficient and low in cost and maintenance.
As the name implies the building was supposed to be built from upcycled reused shipping containers. However the post pandemic rise in material costs forced us to change strategy halfway through the project. It gave us an opportunity to work with a regenerative structure. The main structure is a series of wooden frames that will be exposed in the interior spaces. The frames are bolted together with visible joints. It makes it simple to both assemble and disassemble in the future so the elements and materials can enter into a circular economy.
In the finished building there will be no painted surfaces. It is a conscious choice to reduce the use of unnecessary materials to make the building more sustainable. Details, joints and the inherent qualities of the chosen materials will generate the architectural and functional qualities.
Each artist has a private workspace and shares a workshop, common spaces, kitchen and toilet facilities. The architecture is industrial yet contrasted by the warmth of the wood - it is spacious and solid and creates a frame in which the artists can perform and have the freedom to make it their own.

